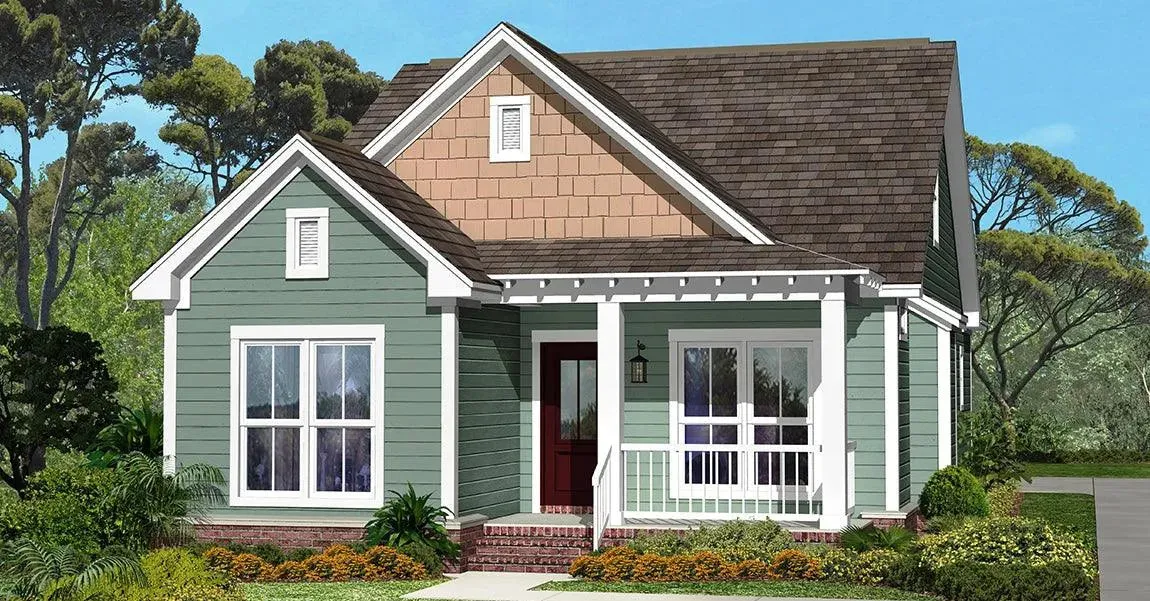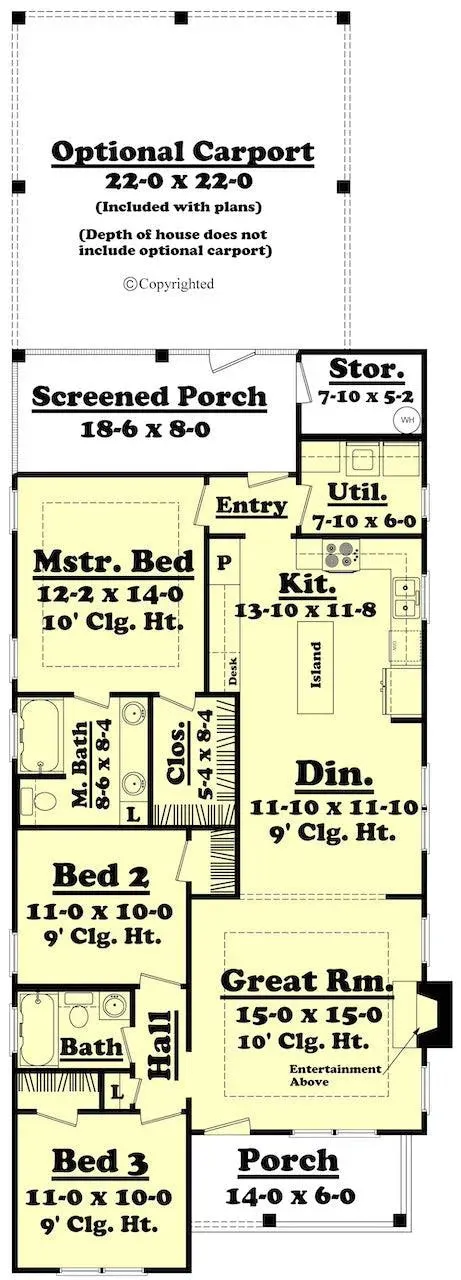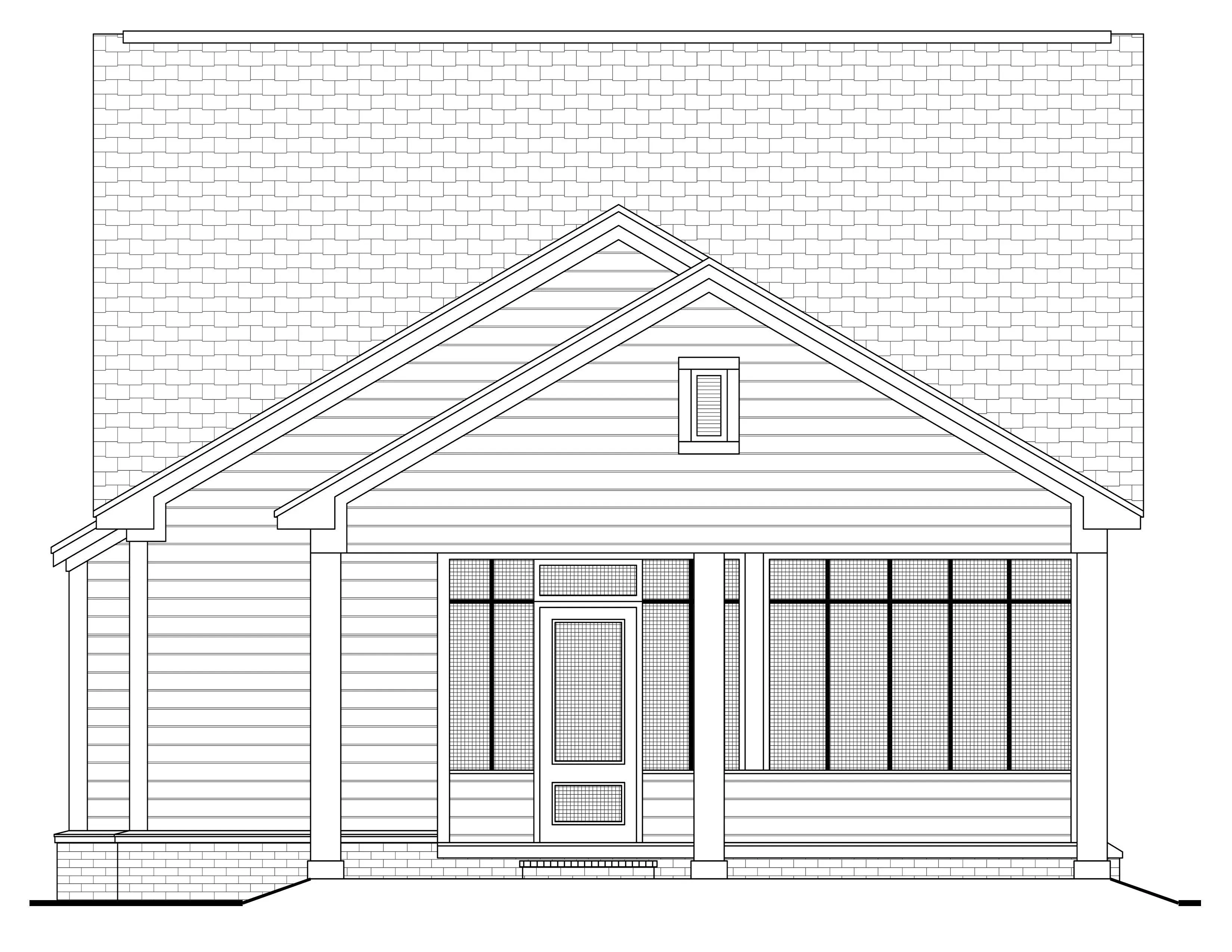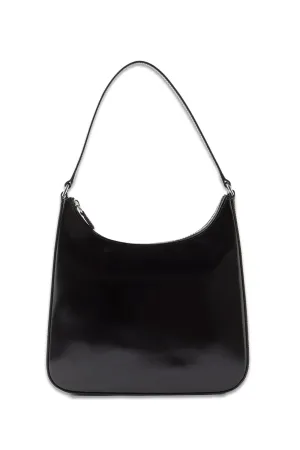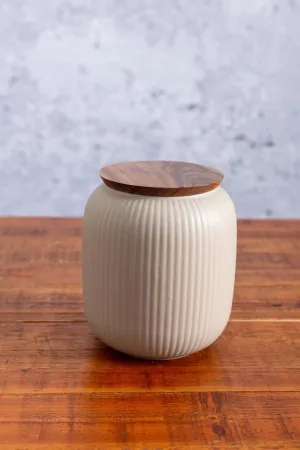Discover this charming 1,300 sq ft home, thoughtfully designed for comfortable living with a practical layout. The spacious first floor features a owner's suite, providing a private retreat, while two additional bedrooms are located in a split-bedroom design for added privacy.
The open floor plan is enhanced by a 9’ ceiling height, creating an inviting atmosphere throughout. A well-placed laundry area on the first floor adds convenience to daily routines.
With a rear-loading garage spanning 484 sq ft and a total of 232 sq ft of porch space for outdoor enjoyment, this home seamlessly blends style and function. The brick exterior adds timeless appeal, making it an ideal choice for modern living in a compact footprint.




